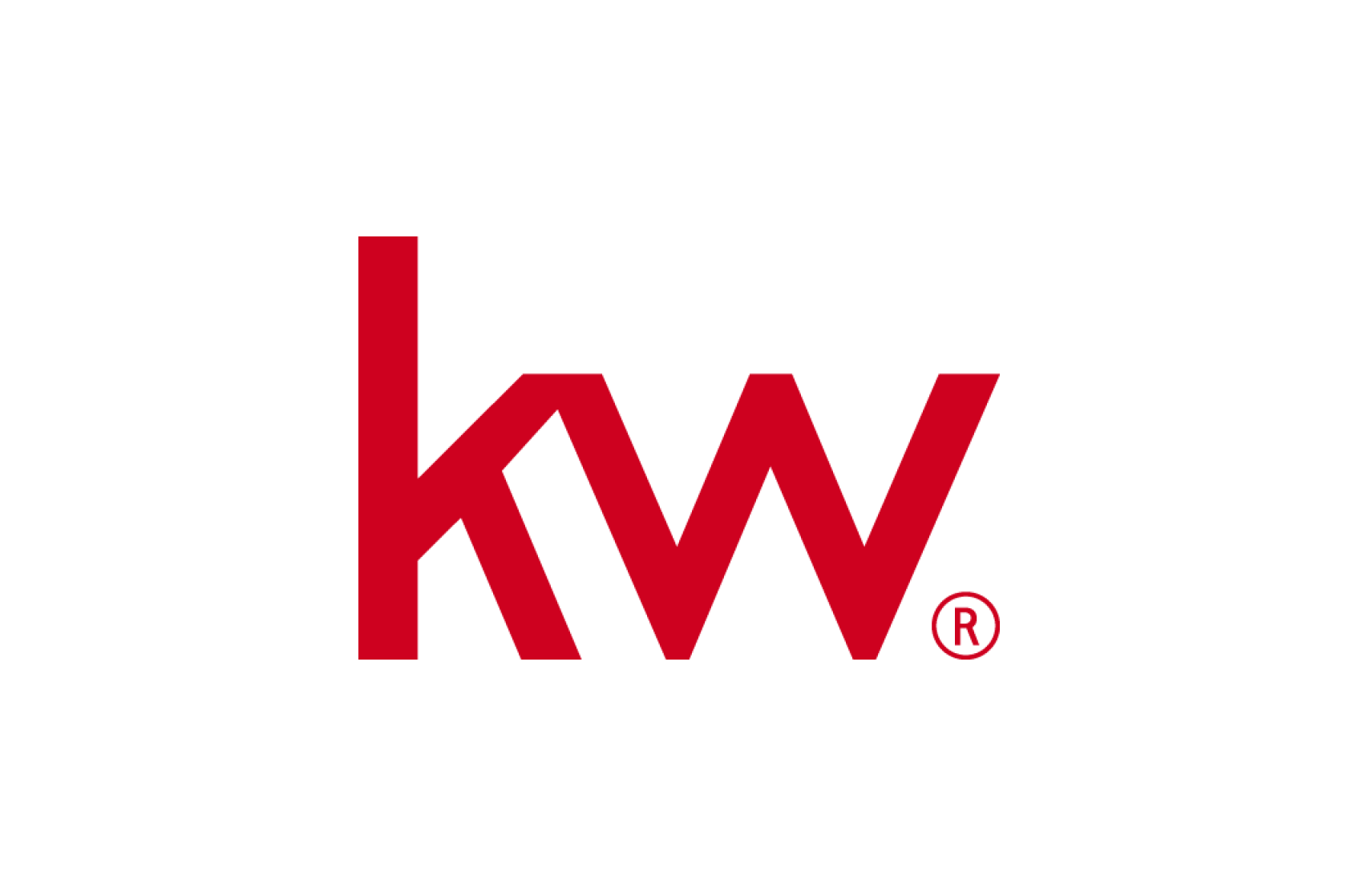The median home value in Center Cross, VA is $283,000.
This is
lower than
the county median home value of $745,000.
The national median home value is $308,980.
The average price of homes sold in Center Cross, VA is $283,000.
Approximately 55% of Center Cross homes are owned,
compared to 12% rented, while
32% are vacant.
Center Cross real estate listings include condos, townhomes, and single family homes for sale.
Commercial properties are also available.
If you like to see a property, contact Center Cross real estate agent to arrange a tour
today!
Learn more about Center Cross Real Estate.
Come out and view this charming 2-bed room 1.5 bath home on 2.88 acresâjust a short drive from town, hospital, restaurants, and shopping. It boasts a very comfortable living space for you and your family to enjoy. Or rent out and enjoy a steady rental income. Please have your agent contact the listing agent for rent-to-own or owner-financing options for qualifying buyers.
********Back on the Market********* Love to be outdoors-grilling, playing pickle ball or just relaxing; well check out the fabulous landscaping of this home for the right homeowners. The furniture that is in the home conveys so if you like it, it's yours. The home is being sold as-is but the owner has done some work to the home which you will find appealing. The neighborhood is quiet and peaceful so this can be your new home before the New Year. Don't delay submit your contract offer today. Are you looking to move in right away to a spacious, one level place to call your own. Look no further as each room has a walk in closet and there is a Bonus room for whatever you desire. Come on with your offers the owner has lowered the price for now. Cash/Conventional Financing
You will not want to miss out on this Proposed New Construction, "The River Getaway," located in the River Oaks community. This gorgeous rancher will feature 3 bedrooms, 2.5 baths, an open floor plan with kitchen and great room. LVP flooring throughout and tile flooring in the bathrooms and laundry room. The kitchen will feature a large island with maple cabinets, granite countertops and stainless-steel appliances. The home will also feature a 2-car attached garage. You can relax on the covered front porch or on the back screened porch. This home has water access to the Rappahannock River. The community features a sandy beach, boat ramp, dock, and pavilion with picnic area.
Copyright © 2024 Bright MLS Inc. 

Website designed by Constellation1, a division of Constellation Web Solutions, Inc.
