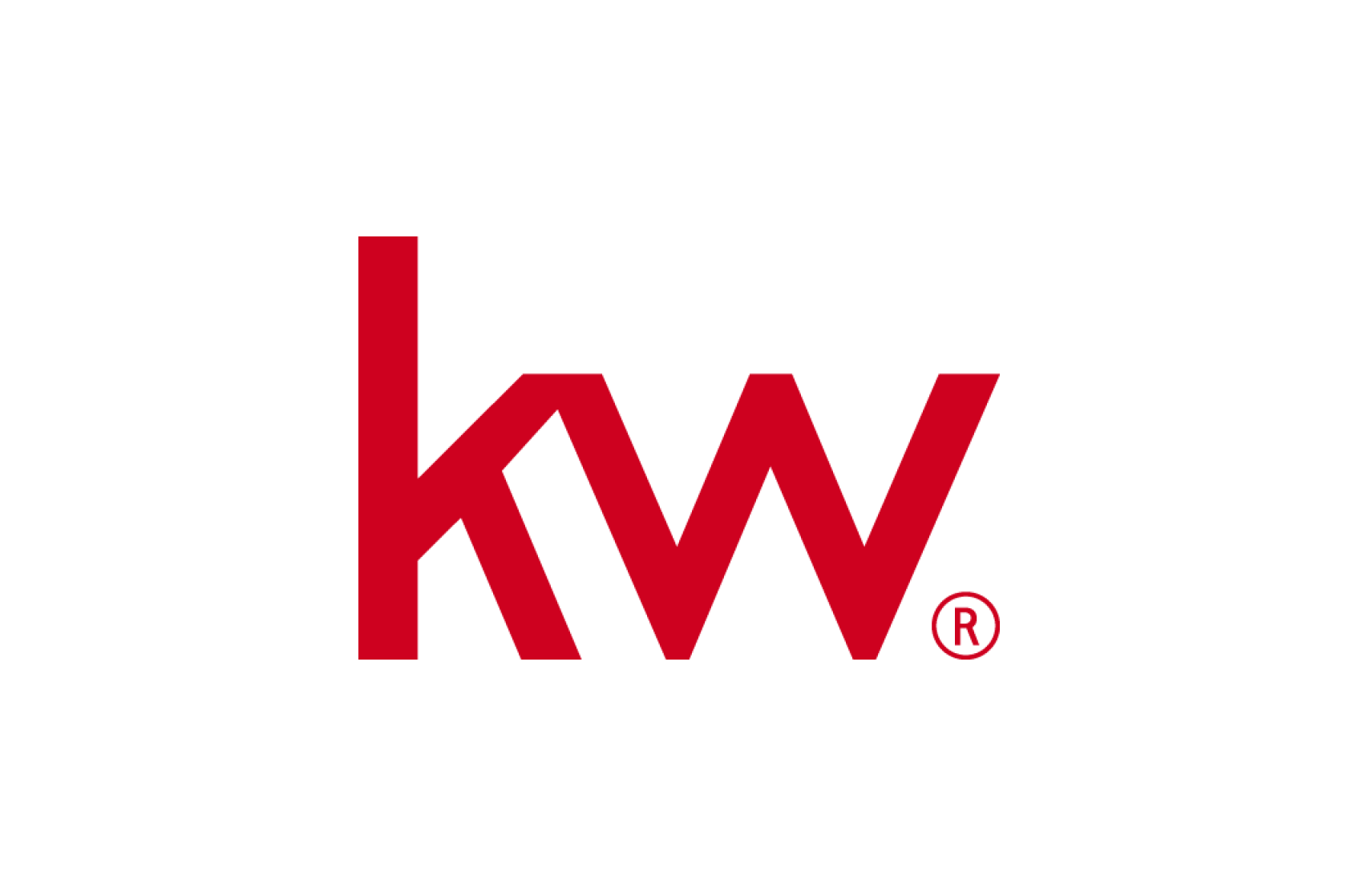The median home value in Williamsburg, VA is $795,000.
This is
higher than
the county median home value of $319,656.
The national median home value is $308,980.
The average price of homes sold in Williamsburg, VA is $795,000.
Approximately 40% of Williamsburg homes are owned,
compared to 48% rented, while
11% are vacant.
Williamsburg real estate listings include condos, townhomes, and single family homes for sale.
Commercial properties are also available.
If you like to see a property, contact Williamsburg real estate agent to arrange a tour
today!
Learn more about Williamsburg Real Estate.
One of a kind, Healthy Communities, Zero Energy Smart Home in Walnut Farm! With green building practices and high performance systems and solar you can live in the home of the future! Amazingly upgraded throughout with luxury level finishes like stainless steel appliances, leathered granite, upper level trim package throughout, top tier LVP and so much more! Enjoy the open main level with vaulted coffered ceilings in the living room leading out to the serene front porch. A generous formal dining room leads into the lovely kitchen with top tier leathered granite and stone backsplash, gorgeous rich wood accent island and ample storage. Enjoy privacy in the large primary suite in the back of the main level with a huge closet and spa-like en-suite bath featuring dual vanities,amazing counter space, waterfall shower head and secondary washer and dryer hookup. An amazing home for entertaining, upstairs enjoy sweeping views from your garage roof deck and a fantastic loft space for movie-night. Two additional well sized rooms share another full bath with dual vanities. Amazing space as well in the attic above. Low utilities, fantastic location: 5min to I64, 10min to Premium Outlets, 15min to Colonial Williamsburg.
Welcome to your dream home in the serene enclave of Nathaniel's Run! This captivating cape-style residence boasts 3,848 sqft of luxurious living space with Pella windows throughout. Step inside to discover an inviting open layout, highlighted by a gourmet kitchen adorned with stainless steel appliances and sleek dark granite countertops. Hardwood floors grace the formal dining room, while a cozy fireplace awaits in the family room. Retreat to the secluded primary suite featuring access to the rear deck, a spa-like ensuite with smooth stone shower floor and porcelain walls, double walk-in closets, and a pristine white porcelain claw-foot soaking tub. Need extra space? The versatile media room offers the potential as a fifth bedroom, complete with ample closet space and built-ins. Experience the charm of the sunroom off the kitchen, boasting cove lighting. Shiplap, wainscoting, and intricate casings throughout the home create a warm and inviting atmosphere. Outside, an irrigation system ensures lush greenery all around. Embrace the tranquility of the nature resource-protected area that backs onto the property, ensuring privacy and peace for years to come. Explore walking trails leading to the river, beach, marina, and club facilities offering pool, tennis, and pickleball courts. Don't miss this rare opportunity to own a slice of paradise in Nathaniel's Run â where luxury, comfort, and natural beauty converge seamlessly. Schedule your showing today and make this exquisite home yours!
Welcome home to 103 Overlook Drive in the sought-after community of Kingspoint in Williamsburg, Virginia! Conveniently located less than four miles from the Interstate, this traditional cottage home is situated on 1.5 private acres with mature trees, a koi pond, and thoughtful landscaping. This character-filled home is a spacious 3,833 square feet with a light-filled interior featuring five bedrooms, three full baths, multiple living areas, dedicated workspaces, walk-in storage, and abundant outdoor living and dining spaces. There is a separate treehouse with a loft area, a deck with a pergola, and an outdoor kitchen, as well as an additional storage shed with electrical. The two-car garage is heated with a workshop and access to the rear outdoor kitchen. Recent upgrades include 4-Zone HVAC (2019), skylights (2020), a grinder pump (2022), and a dishwasher (2023). Kingspoint has easy access to Route 199, Interstate 64, and the Colonial Parkway. Fine dining and shopping, as well as leisure activities like Busch Gardens, Colonial Williamsburg, and the College of William & Mary, are just minutes away from this charming home. While there is no mandatory homeownerâs association, the community offers many amenities including a playground, boat ramp, dock, 25-meter pool with a diving well, swim team, and clubhouse overlooking College Creek should you elect to join.
Copyright © 2024 Bright MLS Inc. 

Website designed by Constellation1, a division of Constellation Web Solutions, Inc.
