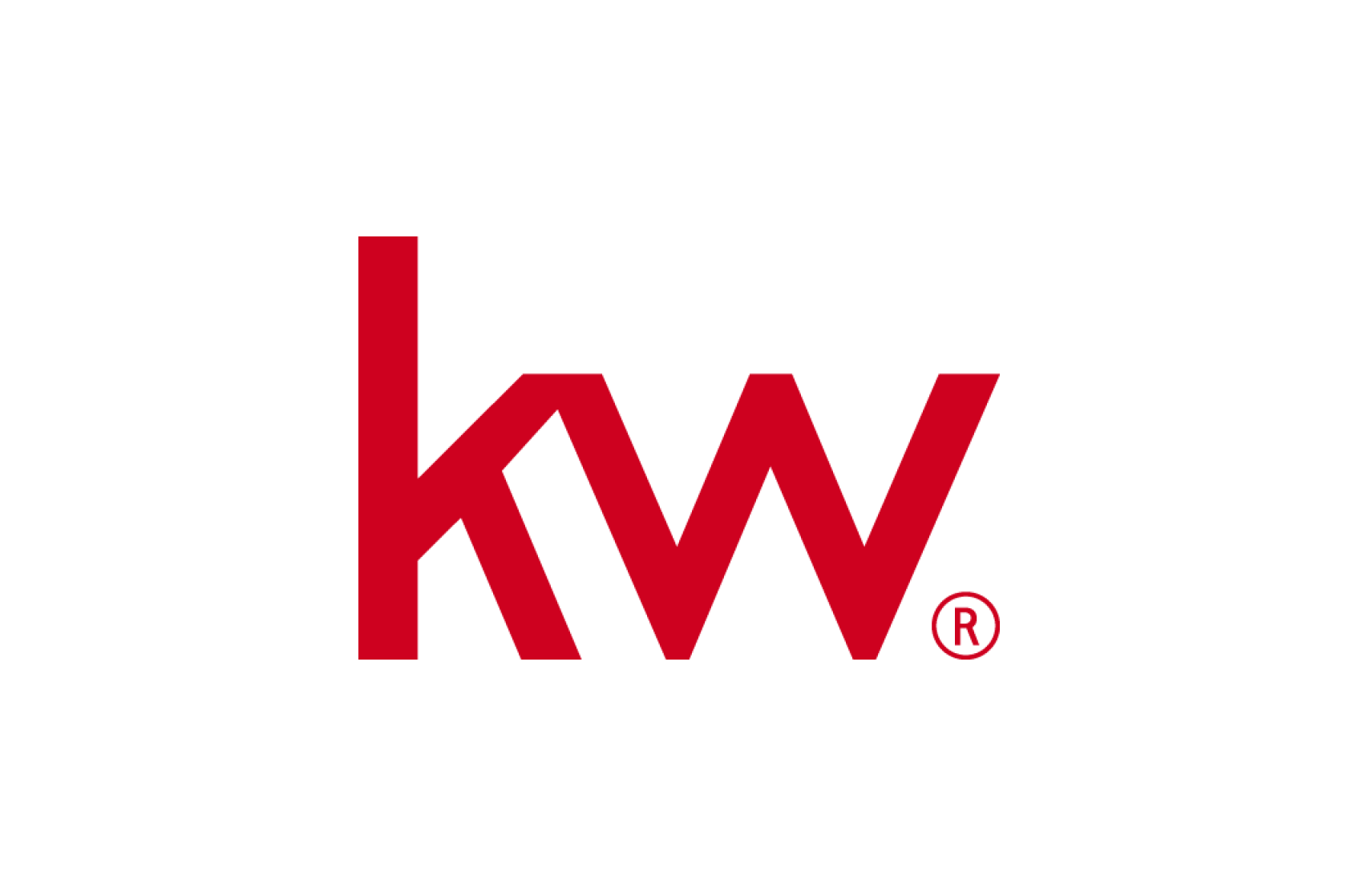The median home value in Hayes, VA is $276,725.
This is
lower than
the county median home value of $280,000.
The national median home value is $308,980.
The average price of homes sold in Hayes, VA is $276,725.
Approximately 68.5% of Hayes homes are owned,
compared to 22.5% rented, while
9% are vacant.
Hayes real estate listings include condos, townhomes, and single family homes for sale.
Commercial properties are also available.
If you like to see a property, contact Hayes real estate agent to arrange a tour
today!
Learn more about Hayes Real Estate.
Uncover Coastal Bliss in Waterview Mobile Home Community Embrace the opportunity to claim your slice of paradise within this exclusive waterfront sanctuary, nestled along the majestic Chesapeake Bay. Our pristine singlewides, thoughtfully designed and brand new, beckon those with a discerning taste for comfort and elegance. With 3 bedrooms and 2 baths, these homes epitomize modern living, harmoniously fused with the serenity of waterfront views. Just a stone's throw from the vibrant locales of Yorktown, Williamsburg, and Newport News, relish the perfect blend of tranquil living and city conveniences. At Waterview Mobile Home Community, immerse yourself in the epitome of waterside living. Take advantage of the private boat ramp, gather at the inviting community center, or enjoy a picturesque picnic area right at the water's edge. And for a touch of adventure, Camp Cardinal Resort is conveniently close by. Crafted for energy efficiency and adorned with inviting front decks and rear stoops, these homes invite you to savor the great outdoors. The well-appointed kitchen, complete with a refrigerator, dishwasher, and range, ensures both functionality and style. Step into an enhanced quality of life and become part of our vibrant community. With a reasonable park rent of $610 per month, this is an exceptional opportunity for a waterfront lifestyle that's as affordable as it is alluring. Act swiftlyâthese homes are priced to enchant, and your waterfront oasis awaits. Park rent is $610/mo and includes water, sewer and trash.
Discover Your Dream Lifestyle in Waterview Mobile Home Community! Seize the opportunity to claim your spot in this unparalleled waterfront haven along the picturesque Chesapeake Bay. Unveiling our brand new, impeccably designed singlewides for those seeking a harmonious blend of comfort and tranquility. Home is 3 bed 2 bath, Nestled mere minutes away from the cultural gems of Yorktown, Williamsburg, and Newport News, you'll relish the perfect balance of serene surroundings and accessible urban amenities. At Waterview Mobile Home Community, we invite you to experience the true essence of waterfront living. Enjoy access to a private boat ramp, a welcoming community center, and a delightful picnic area right on the water's edge. The allure of Camp Cardinal Resort, just a stone's throw away, adds to the great location! The home is meticulously crafted for energy efficiency and adorned with front decks and rear stoops, landscaping will be installed around entire home and paver walkway to entrance. Revel in the convenience of a well-equipped kitchen featuring a refrigerator, dishwasher, and rangeâAND home is partially furnished! Elevate your living experience today and join our vibrant community. The park rent is a reasonable $610 per month, ensuring an exceptional value for this unparalleled lifestyle. Act swiftlyâthese homes are priced to sell, and your waterfront dream awaits. Currently waiting on power till showings. Home is currently waiting on power. Park rent is $610/mo and includes water, sewer and trash.
BRAND NEW SINGLEWIDES FOR SALE IN WATERVIEW MOBILE HOME COMMUNITY. Home is complete! This is your exclusive opportunity to claim your spot in a prime waterfront community right on the stunning Chesapeake Bay. Our brand new singlewide homes are priced to sell and offer an incredible lifestyle. Featuring 3 bedrooms and 2 baths, these homes are just minutes away from Yorktown, Williamsburg, and Newport News, providing you with easy access to all the amenities of quiet waterfront living. The park itself boasts a private boat ramp, a welcoming community center, and a charming picnic area right by the water. For those seeking adventure, Camp Cardinal Resort is conveniently located nearby. These homes are thoughtfully designed for energy efficiency, and they come with inviting front decks and rear stoops, encouraging you to embrace the beauty of the outdoors. Inside, you'll find a well-appointed kitchen complete with a refrigerator, dishwasher, and range. Moreover, this home comes partially furnished. Don't let this opportunity pass you byâthese brand new homes are priced attractively, making waterfront living affordable and appealing. Secure your waterfront oasis in this serene community by acting swiftly. Contact us today and make your dream of waterfront living a reality! Park rent is $610/mo and includes water, sewer and trash!
Copyright © 2024 Bright MLS Inc. 

Website designed by Constellation1, a division of Constellation Web Solutions, Inc.
